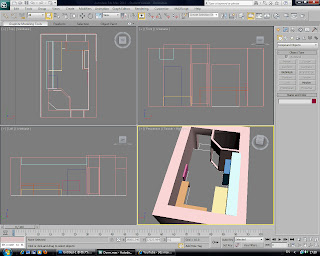Firstly I drew out a scaled floor plan of my dorm room using my knowledge of AutoCad, and then went on to add 3D walls based on that plan. After the basic walls was finished, I added simple detail that would later become the bed, closet and pipe duct in my room:
(Click to enlarge images)
Here I continue to add more detail, such as the desk and then door holes:
I continue to add more detail such as the radiator, cupboards, cupboard handles, bed sheets and pillow:
To add realism to my scene, I make screws using Cylinders, Extrude and the ProBoolean Tool:
Again, here is my scene with slightly more detail:
And lastly an almost final render of the scene, after more textures, fish bowls and bump maps have been added:
Just by taking time to sit and play around within 3DS Max, I already feel much more confident and seem to be able to model and move around objects within the scene much more proficiently. I took away some very good knowledge from this session in the software, mainly how to add and edit even my own images from Adobe Photoshop and add them onto objects, complete with Bump Mapping effects. I still have concerns that I could not figure out, without help from my tutor, such as how to make effective glass and how to let light pass through it effectively which will then further enhance my scene. Also another weak point I consider myself to have, is I seem to be poor at placing general lighting around the scene, so this is definitely something I will work on with my tutors help and make it a primary target for the future within 3DS Max.
Thanks for reading!









No comments:
Post a Comment